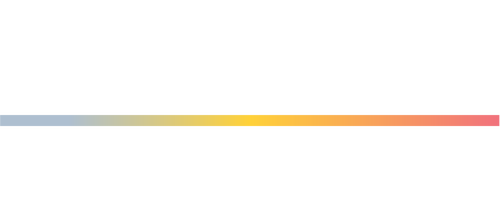


1800 Old Meadow Road 1610 McLean, VA 22102
VAFX2217910
$5,294(2025)
Condo
Regency at McLean
1977
Traditional
Fairfax County Public Schools
Fairfax County
Listed By
BRIGHT IDX
Last checked Apr 25 2025 at 2:50 AM GMT+0000
- Full Bathrooms: 2
- Bathroom - Tub Shower
- Bathroom - Walk-In Shower
- Breakfast Area
- Built-Ins
- Entry Level Bedroom
- Floor Plan - Traditional
- Formal/Separate Dining Room
- Kitchen - Eat-In
- Kitchen - Table Space
- Primary Bath(s)
- Store/Office
- Walk-In Closet(s)
- Wood Floors
- Built-In Microwave
- Cooktop
- Dishwasher
- Disposal
- Dryer
- Dryer - Electric
- Dryer - Front Loading
- Exhaust Fan
- Microwave
- Oven - Single
- Oven - Wall
- Oven/Range - Electric
- Refrigerator
- Washer
- Washer - Front Loading
- Walls/Ceilings: Dry Wall
- Regency At Mclean
- Adjoins - Open Space
- Backs - Open Common Area
- Backs to Trees
- Cul-De-Sac
- Landscaping
- Partly Wooded
- Above Grade
- Below Grade
- Ceiling
- Zoned
- Central A/C
- Multi Units
- Brick
- Combination
- Concrete
- Sewer: Public Sewer
- Fuel: Natural Gas
- Elementary School: Westgate
- Middle School: Kilmer
- High School: Marshall
- Circular Driveway
- Lighted Parking
- Limited Common Elements
- Parking Space Conveys
- Secure Parking
- Private
- 1
- 1,702 sqft








Description