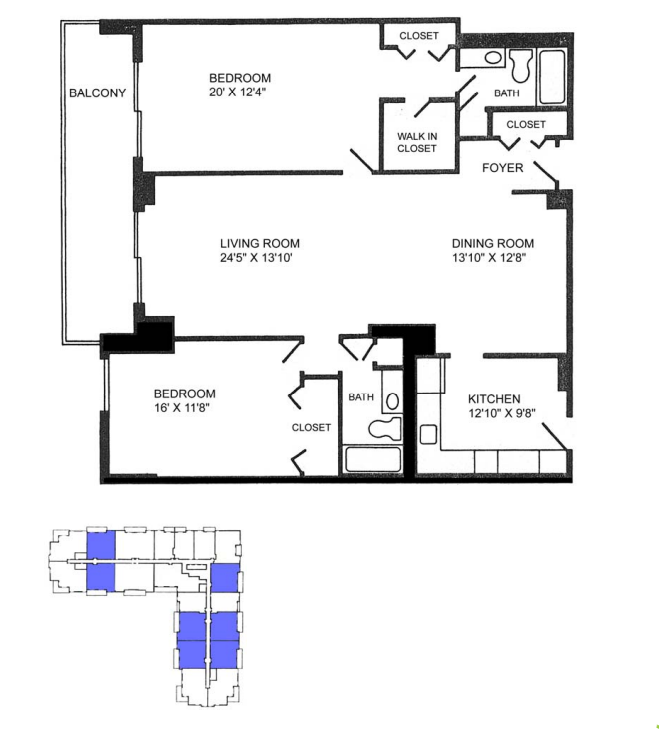The Regency at McLean, a luxury high rise condominium is a gated community with a 24 hour front desk and 24 hour security. Access to the building and the garage is controlled by locked doors that can be opened with security devices.
There are three outdoor pools - a lap pool, a 5 feet deep cloverleaf pool and a children's pool. The beautiful Plaza courtyard overlooks the pools, lush landscaping, grills and fire pits.
A convenience store, unisex hair salon, social room, a handsome library, and a hobby room are all located on the lobby level.
On the first floor, one level above the lobby, with Board approval, some businesses are allowed if the traffic from outside clients is limited. Among these units most floorpans have been dramatically altered.
Five two-level penthouses with fireplaces are located on the front wing of the 17th and 18th floors. It is rare to find duplex (two-level) properties such as these in the Tyson's area with 2,700 plus square feet.
Throughout the building, some of the units have been combined. Many have been lavishly upgraded. Other than some association restrictions, owners should feel at ease to customize their property to their taste. The Board welcomes improvements. This is a unique condominium building - large units and a comfortable place to live. Every unit has at least one garage space and a storage unit.
One Life Fitness Club is physically attached to the condo tower building with indoor access. Although together at one time, the condo and club are now separate, requiring separate membership to belong to the club. Don't be misled by pictures of the tennis courts. They belong to OneLife Fitness and you must belong to the club to use them. A wonderful cafe located within the environs of the club is itself separate and open to the general public.
Our entire neighborhood is delighted to have the Silver Line Metro less than a mile away and now our new pedestrian/bike bridge crossing over the Beltway to Tysons Corner is just outside our gate. Our Tyson's area is quite a city-unto-itself with fabulous restaurants, retail shopping at its best, the finest grocery stores, as well as many entertainment venues.

Regency Condo Models
View typical floor plans for the various Regency units.
*Not all units conform exactly to the floor plan shown. Dimensions shown are approximate and layouts may vary from Unit to Unit. Prospective purchasers are urged to examine the Units in which they are interested and should not rely upon the accuracy of the floor plans.
One Bedroom, One Bath - approximately 940 sq. ft.
One Bedroom, One Bath - approximately 940 sq. ft.
One Bedroom, Den and Two Baths - approximately 1,702 sq. ft.
Two Bedrooms, Two Baths - approximately 1,340 sq. ft.
Two Bedrooms, Two Baths - approximately 1,476 sq. ft.
Two Bedrooms, Two Baths - approximately 1,403 sq. ft.
Two Bedrooms, Two Baths - approximately 1,486 - 1,494 sq. ft.
Three Bedrooms, Two and One Half Baths - Approximately 1,888 sq. ft.
Two Bedrooms, Den, Three Baths, Two Kitchens, Recreation Room and Fireplace - Approximately 2,808 - 2,902 sq. ft.
Three Bedrooms, Three Baths, Two Kitchens, Recreation Room and Fireplace - Approximately 2,895 - 3,610 sq. ft.






